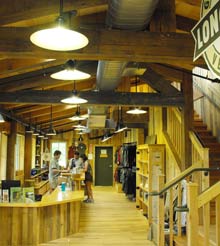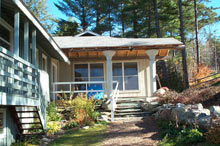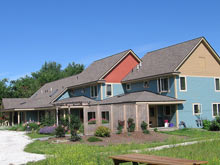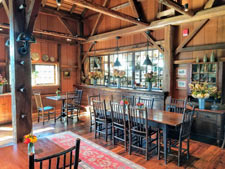


GREEN MOUNTAIN CLUB
HEADQUARTERS MASTER PLANNING
Member of Headquarters Master Planning Committee
Design and Construction Documents of “Back 40” staff housing. Design and Construction Documents of historic 1700’s “North Barn” renovations
Design through Permit Drawings of “South Barn” new headquarters building
Contacts:
Ben Rose - GMC Executive Director
Andy Shapiro - Energy Balance, Inc.
Jeff Schoellkopf - Schoellkopf Design
Milford Cushman - Cushman Design
SPRING HILL SCHOOL NON PROFIT PRE-SCHOOL
ADDITION AND RENOVATION
On school committee to upgrade and expand existing facility. Design through Construction Administration to integrate unconnected garage
with existing school in renovated residence.
Contact:
Laura Brines - Former Director
Sandy Lawton - Contractor
Jeff Schoellkopf - Schoellkopf Design
CHAMPLAIN VALLEY CO-HOUSING
 MULTI-FAMILY HOUSING
MULTI-FAMILY HOUSING
Worked with owners representatives committee
Design through Construction Administration
site master planning of multifamily blocks, single family units,
a common house and common elements
Design through Construction Administration of multi-family blocks.
Contact:
Larilee Suitor - Owner’s Representative
Mark Neagley - Neagley and Chase Construction
PHILO FARMS
 MARKET, RESTAURANT, COMMERCIAL KITCHEN
MARKET, RESTAURANT, COMMERCIAL KITCHEN
Worked with Ellen Strauss to help with the development
of the design, work through code issues, and complete
the construction documents for this complex multi-use
building incorporating a relocated antique barn.
Contact:
Ellen Strauss – Sanford and Strauss Architects